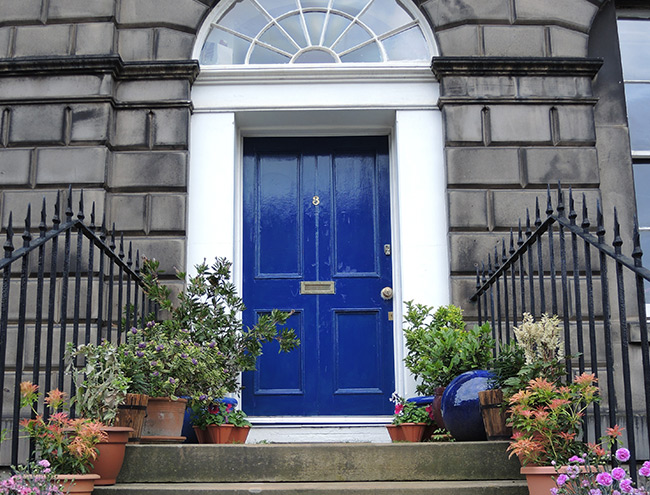This beautifully presented detached house is situated in a quiet cul-de-sac within a modern yet well-established residential development, making it an excellent choice for families. The property benefits from a prime location, with a wealth of amenities available at nearby Straiton Retail Park and convenient access to the City Bypass, ensuring easy commuting and connectivity.
Upon entering, you are welcomed by an inviting hallway that sets the tone for the rest of the home. This space provides access to a convenient WC, built-in storage, and a staircase leading to the upper floor. The front-aspect reception room is bright and spacious, featuring a focal fireplace that adds warmth and character. Double-glazed doors connect this room seamlessly to the rear-aspect formal dining room, creating a perfect flow for entertaining and family gatherings. The modern and stylish kitchen is a standout feature, boasting sleek white gloss-finished fitted wall and base units, integrated appliances, and contemporary subway-style tiling to the splash zones. A utility/larder cupboard offers additional storage, while French doors open directly onto the rear garden, allowing natural light to flood the space and providing easy access for outdoor dining and relaxation. Upstairs, the property offers four well-proportioned double bedrooms, one of which has been thoughtfully designed as a dressing room. Two of the bedrooms share a convenient Jack and Jill en-suite shower room, while the principal bedroom enjoys its own private en-suite and built-in wardrobes, ensuring a luxurious and functional retreat. The family bathroom is finished to a high standard, featuring a crisp white three-piece suite, modern floor and wall tiling, and a contemporary design.
Externally, the generous enclosed West facing rear garden enjoys a sunny aspect and is mostly laid to lawn, providing a fantastic outdoor space for children, pets, or entertaining. To the front, a private driveway offers off-street parking, complemented by an integral garage for additional convenience and storage. The property has excellent views of the Pentland Hills.
Council Tax Band - F
Viewing Details
By appt through Neilsons 0131 625 2222




























