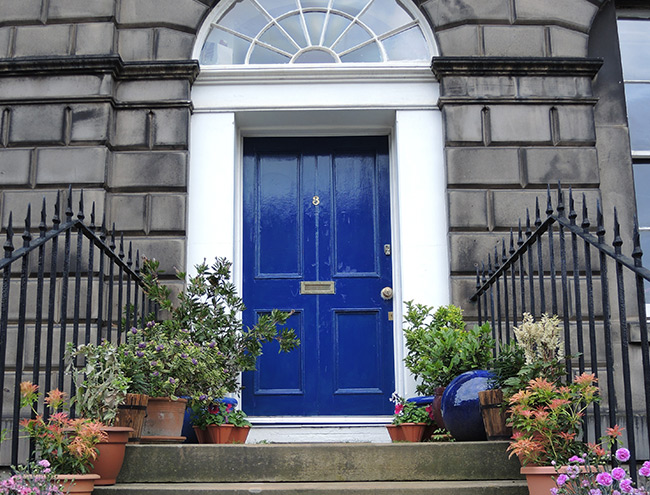This bright and spacious four-bedroom detached villa enjoys an enviable position within a highly sought-after modern development. Offering a perfect blend of contemporary style and practicality, the property benefits from an exceptionally convenient location, close to a superb range of local amenities, schools, and excellent transport links, making it ideal for families and professionals alike. Presented to the market in pristine condition, this impressive home has been meticulously maintained and finished to an exceptionally high specification throughout.
The property welcomes you with a bright and inviting hallway, setting the tone for the stylish and spacious interiors. At the front of the home, the reception room offers a cozy yet elegant living space, featuring neutral décor and a soft carpet, making it a perfect retreat for relaxation. To the rear, a stunning open-plan living area serves as the heart of the home, seamlessly integrating a modern kitchen, dining space, and lounge. The lounge area enjoys an abundance of natural light, thanks to impressive bi-fold doors that open directly onto the decked area of the enclosed rear garden, creating a perfect space for indoor-outdoor living. The contemporary kitchen is beautifully fitted with a sleek range of wall and base units, complemented by high-specification integrated appliances. The dining area, positioned to make the most of the garden views, benefits from additional access via double-glazed French doors. Off this versatile living space, there is a separate utility room providing additional storage and laundry facilities, as well as a convenient WC and internal access to the garage. The first floor boasts four well-proportioned double bedrooms. The principal bedroom, positioned to the front, features stylish glass and mirror-fronted built-in wardrobes and a luxurious en-suite shower room. A second rear-facing bedroom also benefits from sleek built-in wardrobes, while the third double bedroom enjoys a pleasant open rear aspect. The fourth double bedroom, located at the front, offers built-in storage and a cozy carpeted finish. The modern family bathroom is designed for both style and practicality, featuring a sleek white three-piece suite, mostly tiled walls, a thermostatic shower over the bath, and a full-height heated chrome towel rail for added comfort.
Externally, the property offers excellent outdoor space, including a private driveway accommodating two cars, a garage, and an enclosed rear garden with a decked area and well-maintained lawn—perfect for outdoor dining, entertaining, or relaxation.
Council Tax Band - G
Viewing Details
By appt through Neilsons 0131 625 2222































