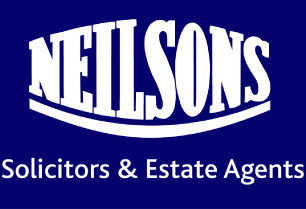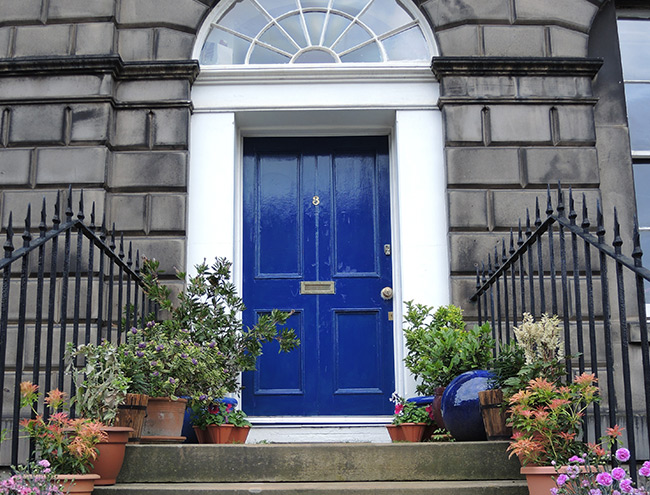This most impressive, tastefully presented, extended three bedroom lower villa with private gardens to the front and rear, is quietly positioned within the sought after residential district of Corstorphine, within easy reach of excellent amenities and transport links.
Offered to the market in true move-in condition, this delightful home offers a unique layout, having been cleverly extended to the rear and reconfigured to create great layout with flexibility, undoubtedly appealing to the professionals or families alike. Affording many excellent features and finished to a high standard throughout, the light and stylish interior comprises; entrance vestibule with deep storage cupboard. The welcoming hallway leads to all rooms with a cleverly utilised inner hall with built-in bookcase. The main hub of this lovely home is the stunning open plan reception room and integrated kitchen/diner with French doors leading directly to the rear garden and coupled with the skylights, offer an abundance of natural light. The kitchen itself is fitted with ample wall and base units with complementary splashback tiling and work surfaces incorporating the ceramic sink unit and 5-ring gas hob with extractor hood above. A separate eye-level built-in electric oven, integrated fridge and dishwasher are also included. Located off the reception room is a practical utility room with window to side, built-in shelving with further space and plumbing for additional white goods. There are three good sized, flexible bedrooms together with a stylish, extensively tiled bathroom with modern white suite with Rainfall dual shower over bath. Further benefits include gas central heating and double glazing.
Externally there is a private section of garden ground to the rear, set within a well kept shared drying area with a private garden to the front, laid to lawn with established borders. On-street parking is available to the front.
Council Tax Band - D
Viewing Details
By appt through Neilsons 0131 625 2222.



























