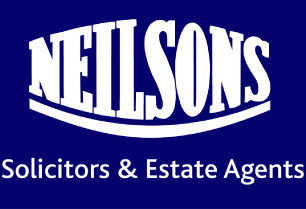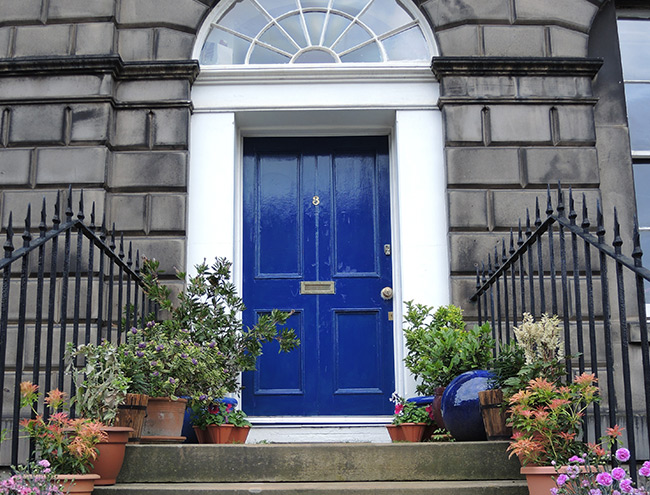A tremendous opportunity has arisen to acquire this exceptional B-listed Victorian farmhouse located in the capital’s desirable Baberton area. Situated within the former Baberton Mains Estate, close to excellent amenities and commuting links, the property offers a superb opportunity to create a flexible and unique family home.
Internally, the property is presented in a move-in condition and offers flexible use throughout while briefly comprising of:
Ground Floor; welcoming entrance hallway with cloak cupboard, bright and airy dual-aspect lounge with sliding doors to the garden, dining/second reception room offering different usage, and a stunning garden room extension with a multi-fuel burner and gorgeous countryside views.
Lower Ground Floor; hallway with good storage provisions, fully-fitted kitchen/diner with an array of base and wall-mounted cabinets, Belfast sink, tiling in splash areas, breakfast bar, French doors to the garden, and views of The Forth Bridges, separate fully-fitted utility room with a dual-aspect outlook, and a partially-tiled shower room with a single cubicle.
First Floor; landing with a shelved storage cupboard, first generous double bedroom with fitted wardrobes and more beautiful views, second good-sized double bedroom with space for different configurations, two further single bedrooms, one with fully fitted wardrobe, the other with built in bookcase, both with room for freestanding furniture, and a partially-tiled bathroom suite with an over-bath shower.
Second Floor; landing with a handy double storage cupboard and space for a home office/study, two well-proportioned double bedrooms both with amazing views of Edinburgh, custom window seats with in-built storage and eaves access, and a partially-tiled shower room with a double cubicle.
Further benefits include working window shutters, security intruder alarm, gas central heating and double glazing throughout.
The property benefits from a lovely, well-kept private garden space with separate patio areas and a manicured lawn whilst being peppered with mature trees and shrubs. There is also a shared residents courtyard. For the car owner, there is a large double garage with electric doors, and an upstairs loft/storage area, and a multi-car driveway for secure off-street parking to accommodate further residents and visitors alike.
Council Tax Band - G
Viewing Details
By appt through Neilsons 0131 625 2222.







































