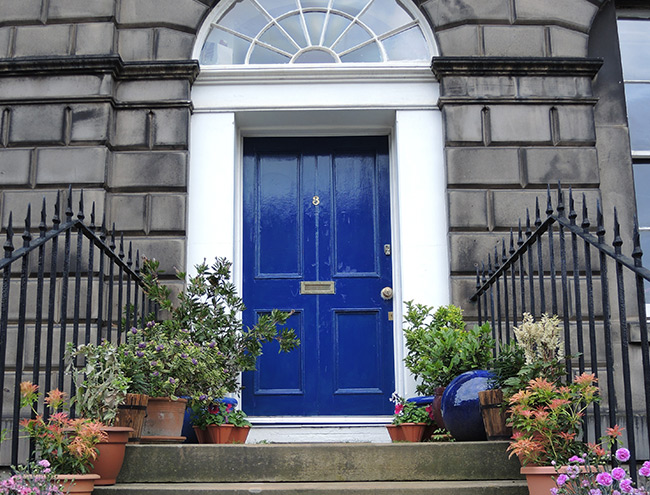An appealing and well-proportioned detached villa, occupying a generous plot on an established residential street and enjoying a superb location in the capital’s desirable Fairmilehead area. Boasting spectacular hillside views to the rear, the property would now benefit from a degree of modernisation and offers a superb opportunity to create an individually designed family home within easy reach of the city centre.
The internal accommodation briefly comprises: entrance hallway with built-in storage and convenient downstairs WC, spacious reception room with attractive focal fireplace, coving to ceiling and three west facing windows affording a pleasant outlook over the garden, versatile dining/family room, kitchen fitted with a variety of base and wall mounted units, with tiling to splash areas, AGA and access to a covered external area.
A stairway leads to the upper level which consists of: a generously sized principal bedroom with a delightful open aspect, two further double bedrooms, a good sized single bedroom, and family bathroom with modern three piece white suite, tiling to walls and over-bath shower.
To the front of the house an extensive driveway and single garage provides off-street parking for numerous vehicles. There is also a well-kept lawned garden, bordered by mature hedgerow and a variety of shrubs and bushes. Undoubtedly one of the standout features of this wonderful home, is the spectacular mature garden located to the rear. Comprising lawn, mature trees, planted beds and paved patio, the garden boasts dramatic views of the Pentland Hills and surrounding area and enjoys high volumes of sunshine throughout the year. The greenhouse will be included in the sale. To the side of the house there is a covered storage area, which in turn leads back into the house via the kitchen.
Council Tax Band - F
Viewing Details
By appt 0131 625 2222. or Sun 12-2pm.

























