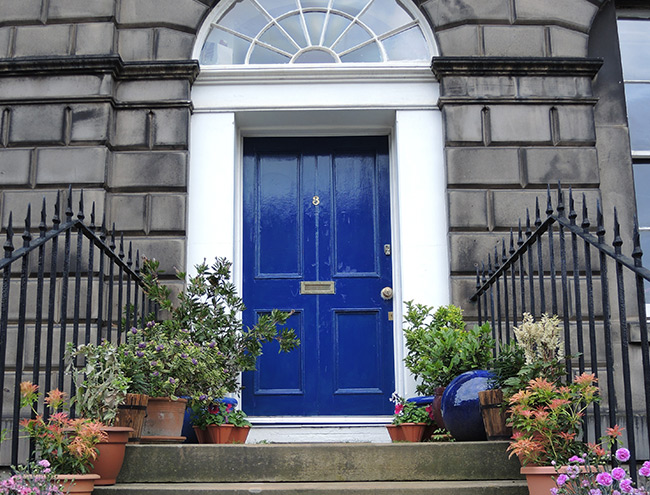This sizeable main door upper villa with private rear garden, shared driveway and single garage is quietly positioned within a pleasant cul-de-sac setting with attractive central green. Forming part of the sought-after Liberton district of the city, the property is within easy reach of many local amenities, super transport links and reputable schooling.
The property would now benefit from some general upgrading and modernisation and shall undoubtedly appeal to the professional person/couple or small families alike. It offers an excellent opportunity for a purchaser to create a stylish home to their own particular specification, and merits internal viewing to be fully appreciated. In brief the accommodation comprises; entrance vestibule and stairs leading to the upper hallway with storage provisions. There is a front-facing sizeable lounge/diner with attractive open aspect towards the Pentland Hills. There is a well laid out kitchen with window to rear, fitted with a range of wall and base units with built-in hob and oven with additional appliances included in the sale. There are two generous double bedrooms, one with built-in wardrobes and the bathroom comprises of a white three piece suite with electric shower over bath. Further benefits include double glazing and gas central heating with recently upgraded Vaillant combi boiler.
There is a shared driveway located to the side of the property which leads to the private single lock-up garage. A private garden is located to the rear.
Additional Information
It should be noted that an annual fee of approx. £67 is payable to the Resident’s Association for the upkeep of the communal garden grounds.
Council Tax Band - D
Viewing Details
By appt through Neilsons 0131 625 2222






















