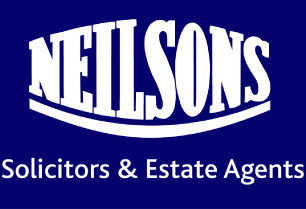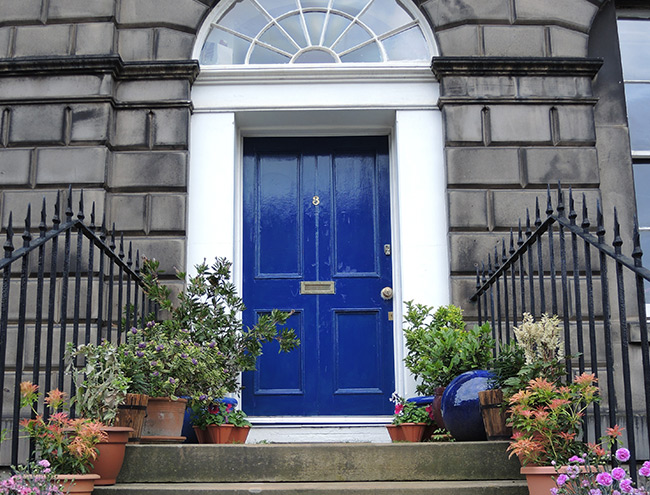This detached executive family home is situated in a modern yet well-established residential development, perfect for families. It offers excellent commuting links both east and west, making travel convenient. The area is well-served by local schools and amenities. The property features private gardens, providing a peaceful outdoor space, along with a detached garage for added convenience.
Welcome to this inviting home, starting with a welcoming hallway that includes a convenient WC. The dual-aspect reception room features a decorative fireplace and stylish laminate flooring, creating a warm and cozy space for relaxing or entertaining. The spacious dining kitchen boasts classic wall and base units, providing plenty of storage, and a large dining area that leads to a bright conservatory at the rear. Off the kitchen, you'll find a utility room with side-door access, offering practicality and additional storage. At the front of the property, there is a room currently set up as a formal dining area, though it could easily serve as a fifth bedroom or an ideal study/home office, offering great flexibility. Upstairs, you'll find the main sleeping accommodation. The principal bedroom is a highlight, featuring built-in wardrobes and a modern en-suite shower room. The en-suite is fully tiled and includes a sleek, white two-piece suite with an integrated vanity unit and a spacious shower cubicle fitted with a dual thermostatic shower. Two additional generously sized double bedrooms are located on either side of the property—one facing the front and the other the rear—both with mirror-fronted built-in wardrobes. A fourth, well-proportioned double bedroom with a front aspect and soft carpeting completes the upstairs layout. The family bathroom is elegantly finished with a white three-piece suite and built-in vanity storage.
Outside, the property offers a separate lock-up garage, providing secure parking for two vehicles. The decorative front lawn adds to the curb appeal, while the enclosed rear garden, with its spacious lawn and patio area, creates a perfect, family-friendly outdoor space for entertaining and relaxation.
Communal areas and landscaped areas are maintained by a factoring company Hacking & Paterson at a cost of approx. £42 - £48 per quarter.
Council Tax Band - E
Viewing Details
By appt through Neilsons 0131 625 2222





































