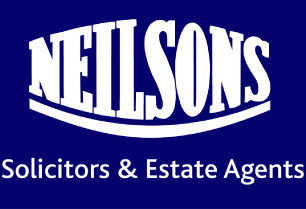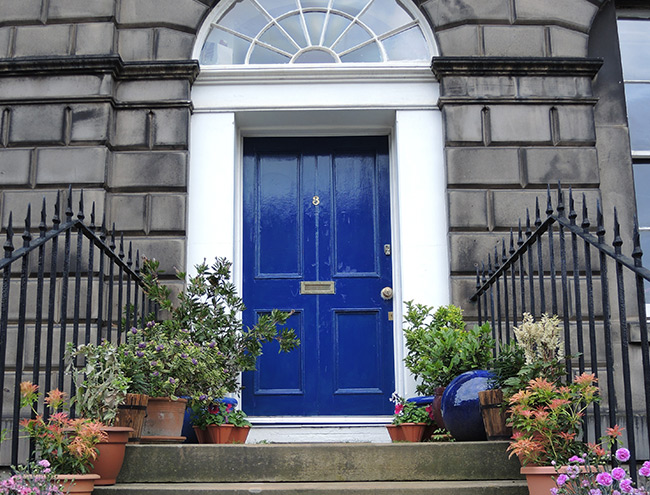This spacious and flexible link-terraced villa has been extended to provide ideal family location in a much sought-after location, close to excellent schools and amenities in the ever-popular district of Corstorphine. Whilst the property would now benefit from modernisation, it allows the purchasers a superb opportunity to put their own stamp on the accommodation.
The front of the house enjoys an idyllic setting, set back from a woodland pathway opposite the Corstorphine Hill Local Nature Reserve, with a beautiful mature garden and private pathway leading to the front door. Access to the driveway and garage is to the rear of the property, reached by a peaceful residential cul-de-sac, Clerwood Park. The front door opens to an entrance vestibule providing a pedestrian door to the garage and door to the inner hallway providing ideal storage space for coats and shoes and with a ground floor cloakroom/WC. The reception room is a superb open plan space overlooking the garden and with window and glazed door to the side of the house. It offers ample space for large scale living and dining furniture. It enjoys a sociable connection to the kitchen, ideal for both family life and entertaining. The kitchen overlooks the rear garden and has a door to the side of the house/driveway. The kitchen is fitted with a range of wall and base units leaving space for a breakfasting table and chairs. Stairs from the reception room lead to the upper landing which has a hatch and Ramsay ladder to a useful floored loft storage space, there are double bedrooms to the front and rear and a family bathroom to the side, the inner hallway provides further storage space, a shower room and two further good-sized bedrooms. Benefits on offer include gas central heating from a recently installed combi boiler. There is scope for further extension of the house if desired, as demonstrated by neighbouring properties, subject to the usual planning and consents.
Of particular note is the beautiful mature garden which has generous lawn and patio areas and is afforded a high degree of privacy by a double hedge. A further area of garden to the rear of the house has lawn and patio areas and a timber storage shed. There is a paved driveway leading to the garage which offers ample off street parking for two to three vehicles. The garage has an up and over door, with a pedestrian door leading to the entrance vestibule. There may be scope for conversion of the garage subject to the usual planning and consents.
This property has been subject to virtual renovation in the lounge and bedrooms to show the effect of a makeover. It should be noted that the property is currently empty as per the “before” images which have also been uploaded for perusal.
Council Tax Band - F
Viewing Details
By appt through Neilsons 0131 625 2222






















