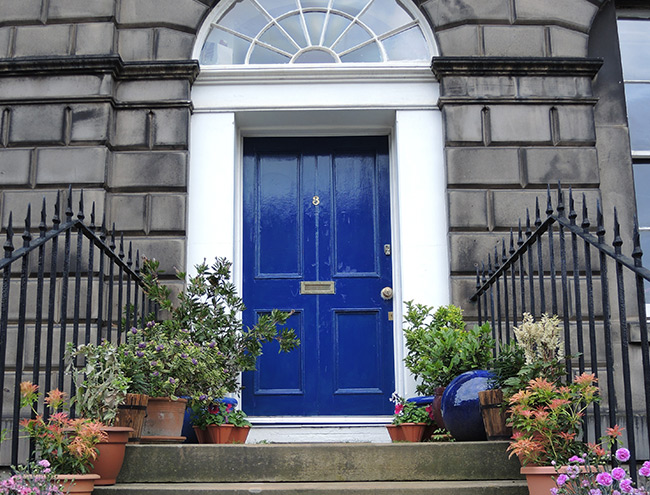This terraced villa is nestled within an established residential development, quietly situated on a peaceful cul-de-sac in the highly sought-after Barnton area of the city. The property enjoys a prime position, backing directly onto a large, beautifully maintained parkland. This exclusive, fully enclosed green space is reserved for residents only, providing a magnificent area for the entire family to enjoy. The parkland features expansive grassy areas, mature trees, and vibrant flower beds, creating a serene and picturesque environment just steps from your back door.
The property features a welcoming entrance vestibule with a convenient WC just off to the side. Stepping further inside, the inner hallway, complete with a staircase, leads you into the heart of the home. The kitchen, located at the rear, is equipped with fitted wall and base units, a five-ring hob, oven, and hood, offering a functional and stylish space for meal preparation. Adjacent to the kitchen is a conservatory, currently used as a formal dining room, providing a bright and airy space for entertaining. Off the conservatory, a small conversion of the garage has been transformed into an informal lounge area, which also includes plumbing for a potential utility room, adding flexibility to the layout. On the middle floor, the dual-aspect reception room is carpeted, creating a cozy and inviting atmosphere for relaxation. A bedroom on this level benefits from a southern rear aspect with leafy views and features built-in, mirror-fronted wardrobes, offering ample storage. The bathroom on this floor is well-appointed with a three-piece white suite, a tiled floor, and a heated chrome towel rail for added comfort. The top floor hosts two additional bedrooms. The first is a double bedroom with a rear aspect, built-in wardrobe, and extra storage space, providing a comfortable retreat. The second bedroom, slightly smaller but still spacious, has an open front aspect and additional storage. Completing this floor is a shower room, which includes a two-piece white suite, a cubicle with an electric shower, and a towel rail, ensuring practicality and style throughout the home.
The rear garden is beautifully mature, offering a peaceful retreat with a well-maintained patio area perfect for outdoor dining and relaxation. A neatly kept hedgerow enhances privacy and adds charm to the space. At the end of the garden, stairs lead up to a gate, providing access to a lovely communal landscaped garden that is exclusively for residents. This private garden area offers a serene environment with manicured lawns, pathways, and seating areas, ideal for enjoying nature and socializing with neighbours. The property further benefits from off street parking at the front of the property for two vehicles.
Council Tax Band - E
Viewing Details
By appt through Neilsons 0131 625 2222






























