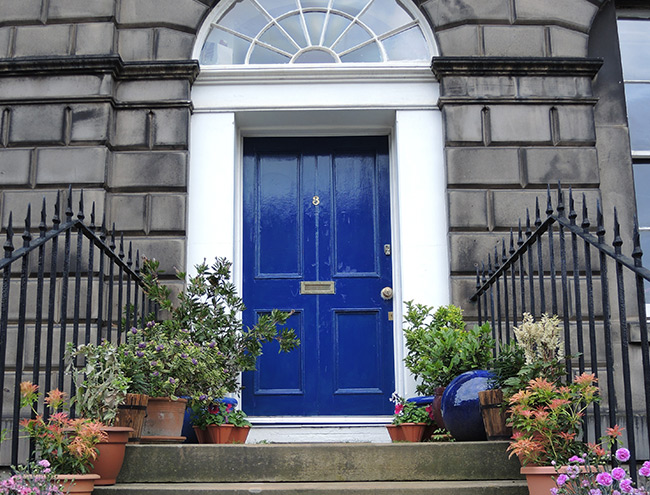CLOSING DATE FRI 6 SEP 12 NOON
Well proportioned detached bungalow forms part of a prime residential area within the heart of Corstorphine, close to excellent amenities and well placed for commuting. The property is ideally suited for family living and sits on a generous sized quarter acre plot with expansive gardens and outhouse.
The accommodation includes an entrance vestibule leading to an internal hallway with a custom designed wooden stairway. The reception room, boasting a south-facing front aspect, is bathed in natural light through a box bay window and retains charming features most notably an Italian Carrara marble fireplace, ceiling rose with classic chandelier, and cornice. The kitchen is equipped with a range of fitted wall and base units and opens through a decorative archway to the dining area, which features double glass doors for direct garden access. A generous double bedroom, also south-facing, features a matching box bay window and a feature fireplace. A second well-proportioned double bedroom overlooks the expansive rear garden, offering a peaceful retreat. The upper level houses a spacious double bedroom with built-in storage options, while the fully tiled family bathroom includes a three-piece suite and an electric shower over the bath.
The front garden is thoughtfully enclosed, providing a welcoming and private entrance to the home. The rear garden is a true highlight, featuring a charming patio area that seamlessly transitions to an expansive lawn, perfect for outdoor relaxation and entertaining. This lush green space is beautifully bordered with mature trees and shrubbery, creating a serene and picturesque environment that offers both privacy and a connection to nature.
Council Tax Band - F
Viewing Details
By appt through Neilsons 0131 625 2222



































