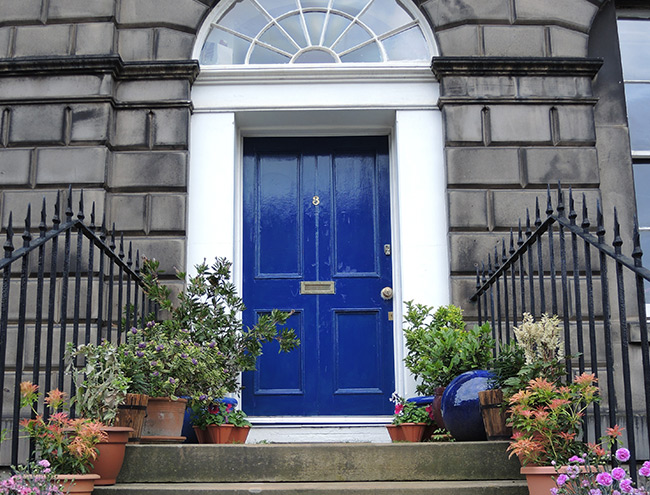This impressive dual aspect first floor flat forms part of an B-listed building in the heart of The Shore district of Leith, steeped in history and surrounded by superb amenities and transport links. Offering generous and flexible accommodation the property offers an enviable lifestyle in one of Edinburgh’s most fashionable neighbourhoods.
Accessed via a secure entry system, the property shares the communal stairway with just three other flats. The front door opens to a welcoming hallway featuring incredible high ceilings and period detail, setting the scene for the accommodation beyond. The flat boasts striking ornate plasterwork, reinstated ceiling roses, pine flooring, and cast radiators. Its current owners have completed a thorough scope of refurbishment, including a full rewire and replacement of the heating system, paying particular attention to retaining and enhancing the property’s original character. At the heart of the home, the generous south-facing kitchen is ideal for family life and entertaining. Thoughtfully designed, it features deepdrawered base units, open shelving, an integrated dishwasher and a range cooker. The space flows seamlessly into the twin-windowed
reception room, where a period fireplace, fitted with a log-burning stove, is flanked by an oversized Edinburgh press—offering practical storage. Reclaimed timber-panel sliding doors connect the reception room to a second living space, currently used as a large home office. This versatile room could easily be used as a formal dining room or third bedroom.
The oversized principal bedroom features twin windows to the front and boasts excellent built-in wardrobe space. To the rear of the building, the second double bedroom features recessed lighting, reinstated plaster cornicing, and offers a useful high-level storage area. A large utility cupboard in the hallway provides additional storage, plumbing for a
washing machine and space for a tumble dryer. The accommodation is completed by a stylish, recently re-fitted bathroom featuring underfloor heating, a white suite and an over-bath shower. Further benefits include gas central heating, fibre-to-the-home broadband and secondary glazing. Ample residents’ permit parking is available on nearby streets.
Council Tax Band - D
Viewing Details
By appt through Neilsons 0131 625 2222.























