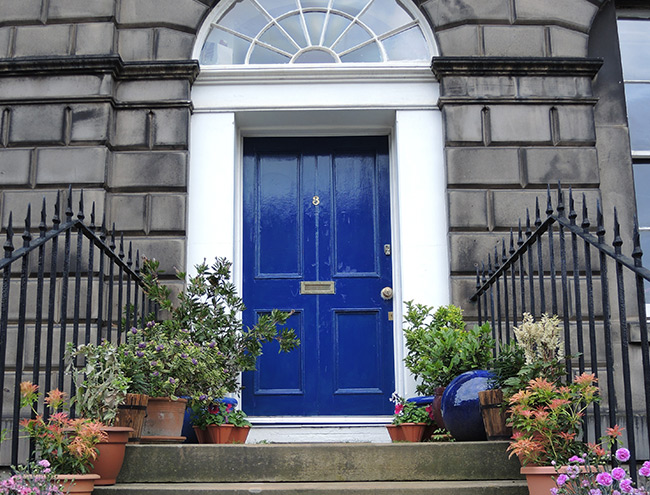This most impressive, traditional detached bungalow occupies a generous plot including a large mature south-facing rear garden, sizeable front garden, multi-vehicle driveway and single garage. Quietly positioned within the prestigious Eskbank district of Midlothian, within easy reach of excellent amenities and transport links including the nearby Eskbank Train Station with excellent road links leading to the North and South.
This delightful, extended home provides the convenience of single-story living, yet offers excellent extension/development potential, subject to the relevant planning permissions being obtained. Undoubtedly appealing to a wide variety of buyers seeking a fine home in an excellent location, this property merits internal viewing to be fully appreciated. Enjoying a light, neutral and well maintained interior, the flexible accommodation comprises; entrance vestibule, welcoming hallway with storage provisions including a part floored attic with Ramsay ladder access. The rear facing lounge/diner offers excellent natural light and is enhanced by solid wood flooring and features a wood burner. The large south-facing conservatory is located off the lounge and enjoys a fantastic aspect over the rear garden. The modern fitted kitchen has ample wall and base units with built-in gas hob with hood above and separate built-in electric double oven. A rear porch/utility room offers useful storage provisions and has an additional door to the side. There are three sizeable double bedrooms, with the principal bay-windowed bedroom enjoying excellent proportions with bedroom 2, currently utilised as a diningroom by the present owners. The shower room comprises of a white three piece suite with shower enclosure with mains shower, WC and wash band basin set in vanity unit with storage. Further benefits include gas central heating, double glazing, loft and cavity wall insulation.
The sizeable front garden is laid with chipstones for ease of maintenance with attractive mature plants and shrubs. A driveway is located to the side providing valuable off-street parking and leads to the single garage with power & light. The fully enclosed south-facing rear garden is a fantastic addition, enjoying a high degree of privacy and laid with two lawns, paved patios with attractive mature borders. The greenhouse and one shed shall be included in the sale.
Council Tax Band - F
Viewing Details
By appt through Neilsons 0131 625 2222

























