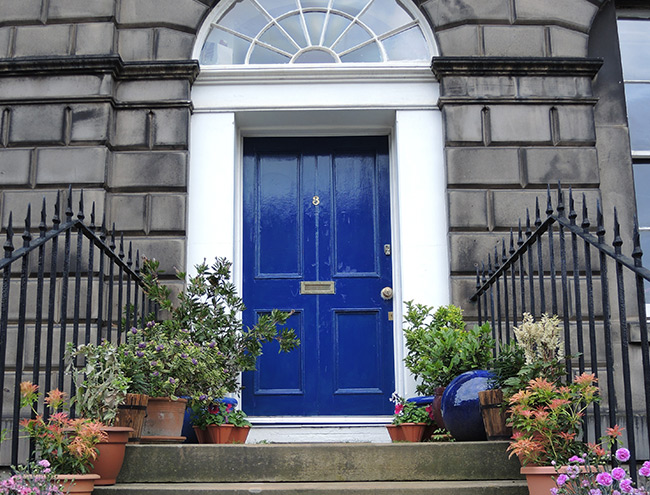A generous detached 1930s bungalow is on a substantial plot in the ever popular district of Corstorphine. Whilst the property would now benefit from modernisation, it provides generous family accommodation with significant scope for extension subject to the usual planning and consents.
A much loved family home “The Bield” - an old Scots word meaning ‘shelter’, presents an ideal opportunity for buyers to put their own stamp on the property with generous and flexible accommodation and ample scope for extension or alteration (STC). In brief the accommodation comprises: entrance vestibule leading to a central hallway retaining the original 1930s timber panelling. Large bay windowed room to the front of the house, ideal as a formal reception room or offering scope for use as a 5th bedroom if desired. The sociable heart of the home is the generous kitchen/dining room, located to the rear of the property overlooking the garden. There are fitted wall and base units providing ample built-in storage leaving plenty of space for a dining table and chairs. A rear porch leads to utility space which also houses the boiler. There is a second reception room to the rear overlooking the garden ideal as a family room or dining room, a large double bedroom to the front of the house and a second double bedroom to the side. A family bathroom with white suite and over bath shower is also located on the ground floor. Stairs lead from the rear reception room to the first floor, where there is a generous double bedroom, a 4th single bedroom/home office and ample floored storage in to the eaves. A shower room with pale pink three piece suite completes the internal accommodation. The property benefits from gas central heating and full double glazing.
Of particular note is the generous southwest-facing mature garden to the rear of the house which is predominantly laid to lawn with flower and shrub borders and fruit bearing trees. There is an Anderson Shelter which could provide garden storage space and a pedestrian door giving access to the garage. The large single garage is attached to the northwest side of the house and has double doors giving access from the driveway. There is power and light. The front garden sets the house back from the street with lawn area, rose bushes and tarmac driveway providing off street parking for up to three vehicles.
Council Tax Band - F
Viewing Details
By appt with Neilsons on 0131 625 2222.
























