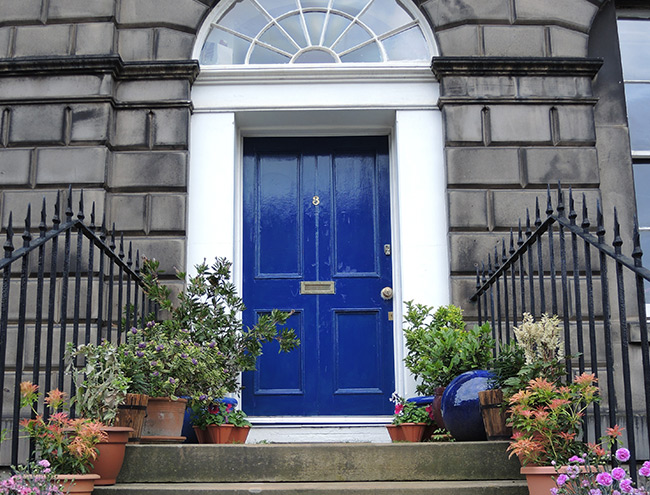Boasting a larger than average corner plot, this superb extended semi-detached villa sits within attractively landscaped private gardens and offers bright and generously proportioned family accommodation. Close to superb amenities and transport links yet peacefully located within a small residential cul-de-sac.
This bright and attractive home is offered for sale in move-in condition and provides flexible accommodation over two floors, ideal for growing families and for those looking for space to work from home. The front door opens to an entrance hallway with guest WC and doors to the reception/dining room and family room/bedroom 5. The impressive dual aspect reception/dining room has ample space for large scale living and dining furniture, window to the front of the house, French doors to the rear decking and double doors providing a sociable connection to the kitchen. The spacious kitchen has been thoughtfully designed for both family life and entertaining with a large peninsula offering eat-in space and door to the back garden. There are a wide selection of contemporary wall and base units with integrated appliances including double oven and warming drawer, wine fridge, microwave, dishwasher and washing machine. A large storage cupboard under the stairs provides additional pantry space. To the front of the house the family room/double bedroom 5 offers flexibility and is currently used as a generous home office and occasional guest bedroom. Stairs from the hallway lead to the upper landing with a hatch and Ramsay ladder to the part floored loft space which also houses the combi boiler. The principal bedroom boasts a dressing room and luxurious en-suite shower room, there are two further double bedrooms, both with built-in wardrobes, a fourth single bedroom also with buit-in storage and a family bathroom with modern white suite and mains pressure over bath shower. Benefits on offer include recently upgraded double glazing throughout and gas central heating.
The house benefits from large private gardens to the front, side and rear. The rear garden has been beautifully landscaped and has lawn, decking and patio areas offering the ideal spot for relaxing and al fresco dining during the warmer months. The garden is fully enclosed offering the perfect safe space for children or pets to play. There is a mature Cherry tree and raised beds ideal for growing fruit and veg. The detached single garage is located to the side of the house and has up and over door, power and light and a pedestrian door to the garden. There is a monoblocked driveway offering ample off-street parking for three vehicles and the house is set back from the street by a generous front garden area which is laid to lawn with a paved pathway to the front door.
Council Tax Band - F
Viewing Details
By appt through Neilsons 0131 625 2222.



























